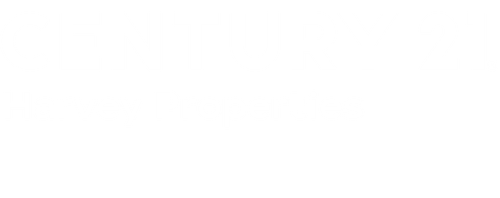


5270 Birch Paris, TX 75462
Description
20974440
0.69 acres
Single-Family Home
1975
Contemporary/Modern
North Lamar Isd
Lamar County
Listed By
NTREIS
Last checked Sep 12 2025 at 1:40 AM GMT+0000
- Full Bathrooms: 2
- Disposal
- Dishwasher
- Electric Cooktop
- Electric Oven
- Microwave
- Pantry
- Open Floorplan
- Kitchen Island
- Walk-In Closet(s)
- Built-In Features
- Double Vanity
- A363 J Guffey
- Landscaped
- Fireplace: 1
- Fireplace: Dining Room
- Central
- Electric
- Central Air
- Utilities: City Sewer, City Water, Concrete, Curbs, Electricity Connected
- Elementary School: Everett
- Garage Faces Rear
- Garage Faces Rear
- Asphalt
- 3,336 sqft
Estimated Monthly Mortgage Payment
*Based on Fixed Interest Rate withe a 30 year term, principal and interest only





Step inside to an open floor plan that includes a spacious living room and a warm, inviting dining room with a fireplace, perfect for gathering with friends. The kitchen is a chef’s delight with customs cabinets, an island with sink, all with beautiful countertops. A pantry, butler’s pantry leads to a utility room, all flowing into a cozy breakfast area.
The primary suite is thoughtfully designed with a private, suite-style layout, offering a serene retreat. Upstairs, you’ll find a large game room, ideal for entertainment, hobbies, or an additional living space.
Enjoy outdoor living on the expansive back patio, surrounded by nature and privacy. With its ideal layout, desirable location, and charming features, this home is a rare find in the Reno area.